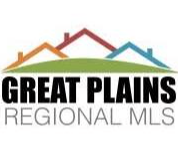Listing provided by: Keller Williams Greater Omaha
9618 N 151st St
Bennington, NE 68007
$320,647
Sold
Overview
The Home Company "Edison" plan 5Bed/3bath/3 car featuring a spacious 2750 sqft. Hm, Kitchen Includes Birch Cabinets, Subway Backsplash, a huge walk-in hidden pantry, stainless appls, and Quartz counters. Main Floor has Large Picture Windows, a drop zone, additional main floor bedroom, and Flex Room. Tile in baths, Master bedroom has a tiled walkin shwr 2nd floor Laundry, & Bonus Loft area! Photos of similar model. Price does not include home site price or any other options.
...
5 Beds
Full Baths
2,750 ft2
0 ft2
Details
General
Stories
Bedrooms
5
Bathrooms
full, partial
Square footage
2,750 sq. ft.
Lot size
0 sq. ft.
Pool
No
Year built
2018
Other
Type
House
Included features
Cable Available
Listing information
MLS #
21801935

APN
1306630944
Listing provided by
Keller Williams Greater Omaha
Attribution Contact
+14023054031
Status
Sold
Location
Neighborhood
The Heritage
County
Douglas
9618 N 151st St, Bennington, NE 68007
Dear Buyers!
We write letters to homeowners in neighborhoods that interest you to uncover homeowners who are
planning to sell soon. This way you can get ahead of the curve with an early preview. If you'd like us
to write letters for you, click the button below to input your preferences so we target the right homes
on your behalf.
Get started
